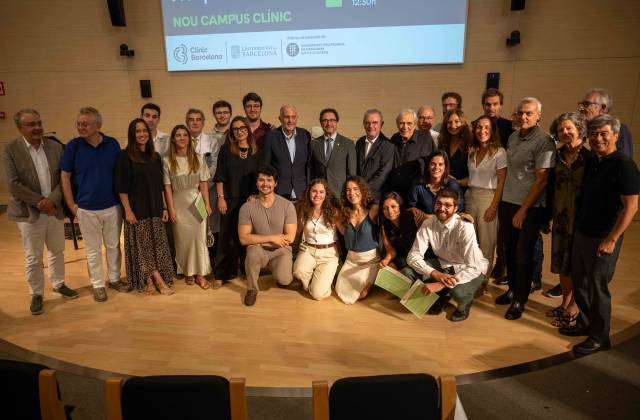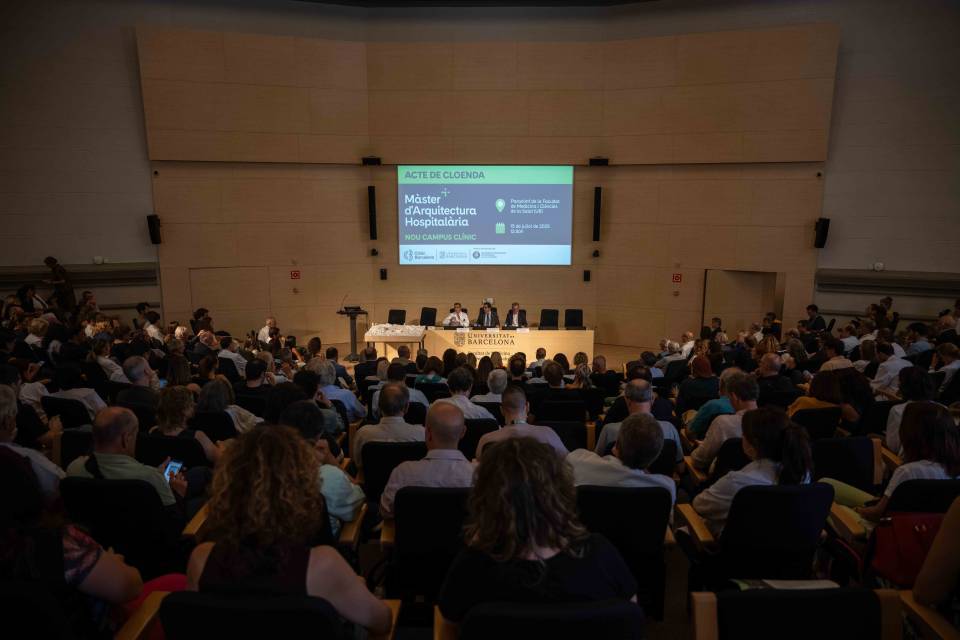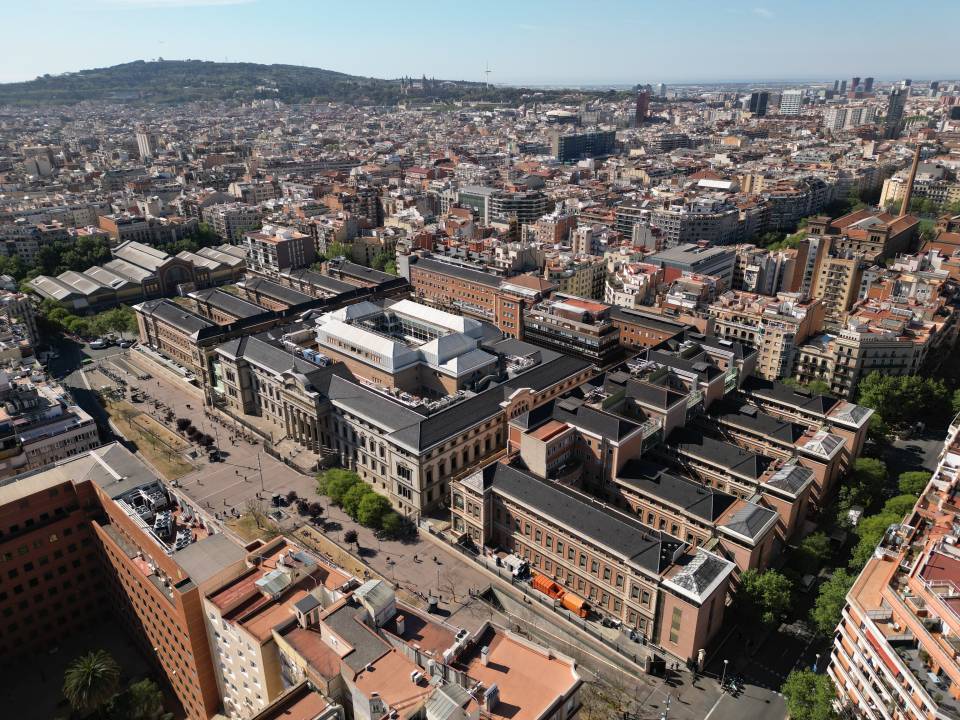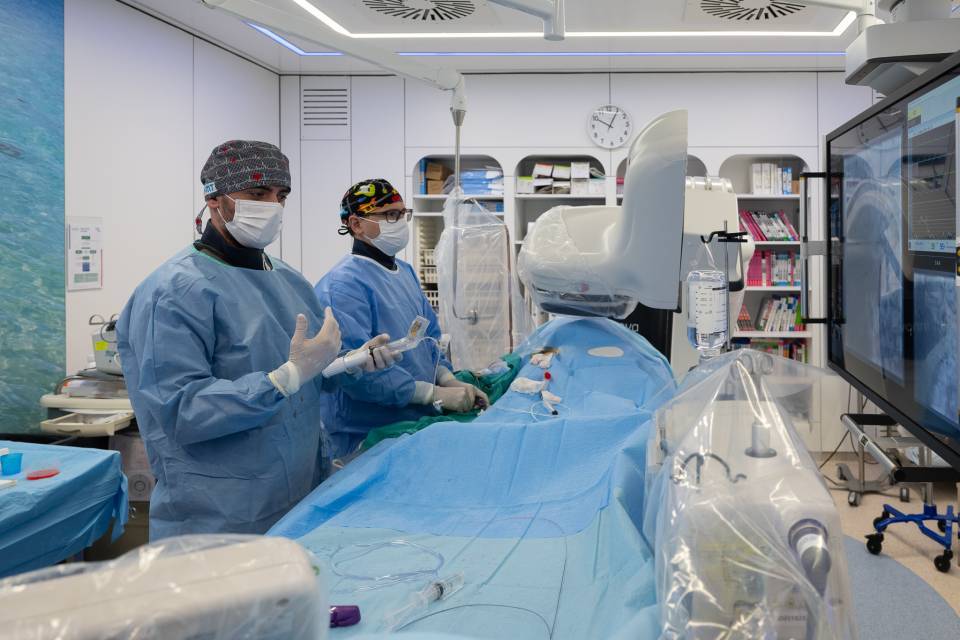This programme, aimed at defining the foundations of the future Clínic – University of Barcelona Health Campus, has included the participation of leading institutional representatives and professionals.
Institutional presence
The event featured speeches by the Rector of the University of Barcelona, Joan Guàrdia; the General Director of Hospital Clínic Barcelona, Josep M. Campistol; and the architect Ramon Sanabria, coordinator of the Master’s in Hospital Architecture.
During the ceremony, the cross-disciplinary approach and ambition of this unique master’s programme were highlighted, focusing on urban, architectural, healthcare, teaching and research planning, while always considering an integrated, sustainable and open space for the city.
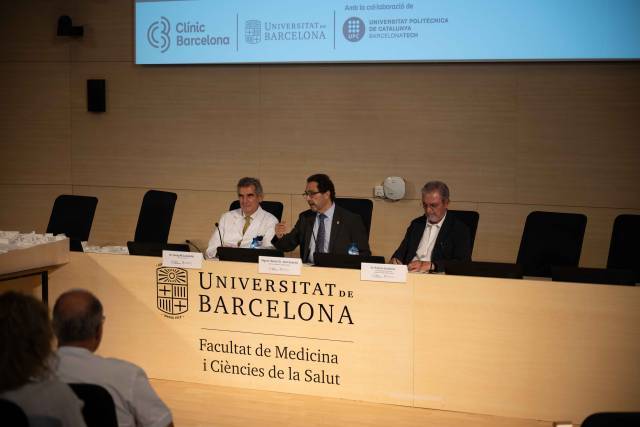
Rector Joan Guàrdia pointed out that “the partnership between the University of Barcelona and Hospital Clínic is stronger than ever. The hospital is a vital benchmark for all of us and a fundamental icon for the people of the city and the entire country. The new Clínic-UB Health Campus project is clear evidence of the ability of our institutions to work in coordination and to address social challenges together.”
According to Dr. Josep M. Campistol, “the completion of this master’s is a special and exciting moment. After nine months of intense work, we have planted the seed of a major city and country project, which goes beyond the healthcare sector. This health campus is possible thanks to the joint effort of all institutions and support from public administrations. We work together to create an innovative space, serving society.”
Ramon Sanabria explained that the master’s has served as research groundwork for the implementation of the new campus: “It has been an exciting challenge that has gone beyond designing a building: we have worked across care, research and teaching. The collaboration between institutions and the students’ enthusiasm have been key to generating the preliminary studies that will become the basis for the future international architecture competition. The new campus will provide a centrality linked to knowledge and open to the city.”
Description of the master’s projects: guiding principles for the future Campus
The closing ceremony was the setting for the presentation of the four studies developed by the participating architect teams. These proposals, the result of joint analysis with engineers and urban planners, will serve as a guide for the upcoming international ideas competition –scheduled for 2026– that will define the architecture of the Clínic Health Campus.
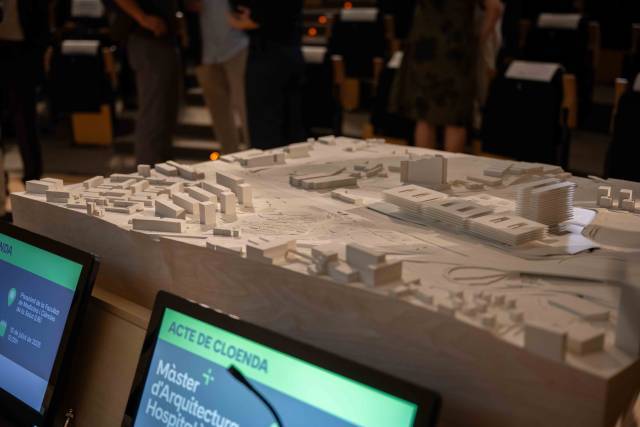
The projects tackled, from different perspectives, the complexity and versatility required by a contemporary hospital campus:
- Sistema: proposes a flexible campus, organized in phases, allowing future adaptations without compromising the overall coherence of the hospital environment. This approach advocates for a progressive evolution of spaces, ensuring the integration of new needs over time.
- Plataforma: conceptualizes a large central park as the complex’s green heart, connecting smoothly with other urban areas such as Cervantes Park and Can Rigal. The objective is to create a green lung to promote health and user well-being, and to strengthen the campus-city connection.
- Patis Oberts (Open Courtyards): advocates for the conservation of open spaces and green terraces adapted to the site’s topography, concentrating activities vertically in specific towers for hospitalization, research, and education. This proposal aims to reconcile building density with access to nature.
- La Plaça (The Square): envisages a large central square as the heart of the facilities, acting as a backbone and meeting point that encourages interaction between the various groups inhabiting the campus (patients, professionals, students, nearby residents).
A strategic project for Barcelona
The completion of this master’s represents a collective drive to transform the healthcare and urban model. The ideas generated in the programme will directly contribute to preparing the groundwork for the international architectural competition, coinciding with Barcelona’s role as World Capital of Architecture in 2026. The future campus aims to become an international benchmark for the integration of healthcare, teaching and research, putting sustainability and efficiency at the heart of its planning.
