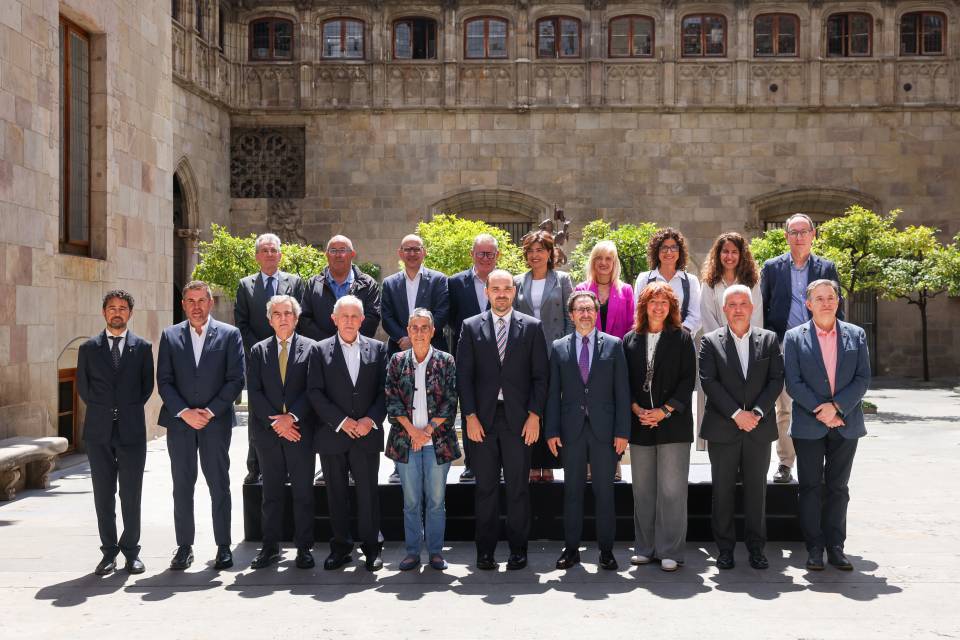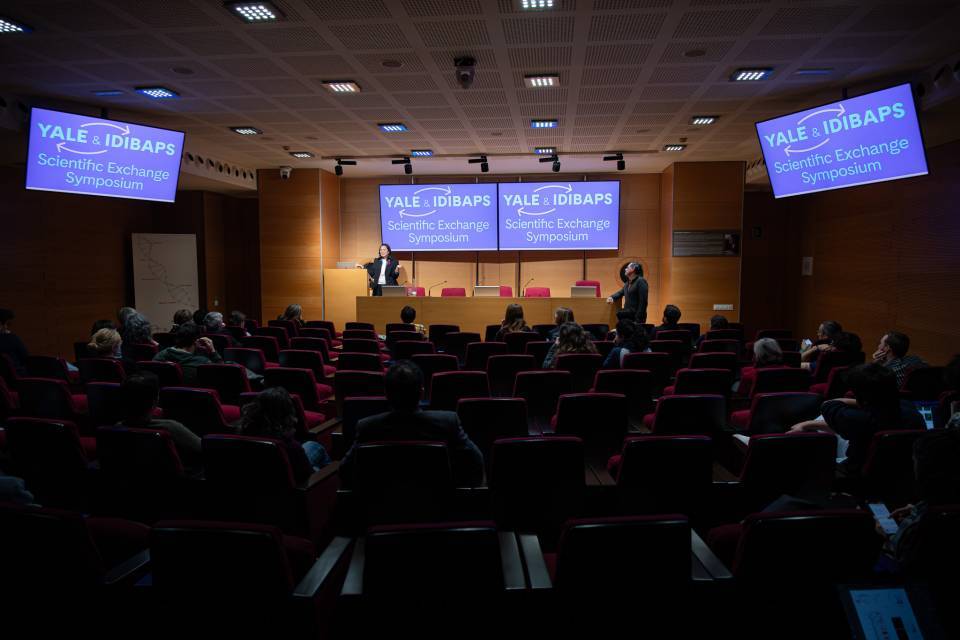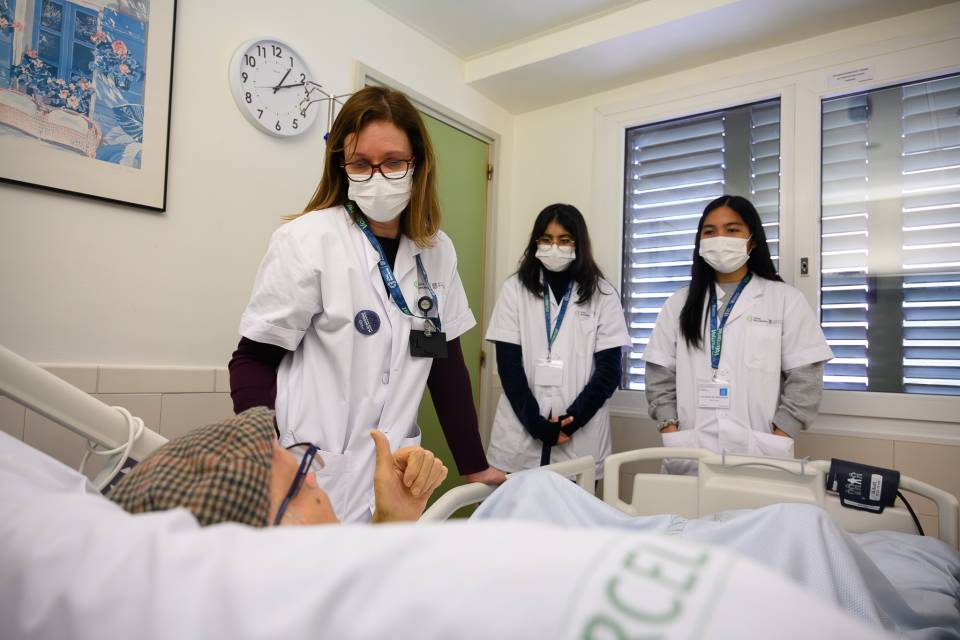Further progress in the development of the future Clínic Health Campus – University of Barcelona at the Eix Salut Diagonal
The Joint Monitoring Committee met this Monday at the Palau de la Generalitat to share the work carried out in recent months on the development of the new hospital, university and research campus. This is a strategic project that will position Catalonia as a leader in Europe in the field of health, with a firm commitment to quality care and biomedical innovation, and a strong focus on university education and research.
The Commission was set up last October, chaired by the Minister of the Presidency, Albert Dalmau, and coordinated by Juan Echániz. Since then, the administrations involved have activated and specified key aspects in terms of management, uses, urban transformation and infrastructure. One of the most important tasks was the drafting of the statutes of the future Porta Diagonal – Campus Clínic Consortium, which are now ready and were presented at the meeting. The new campus project is therefore taking a decisive step forward.
The consortium is conceived as the governance instrument that will ensure the coordination of the eight institutions that it will comprise: the Generalitat de Catalunya (Government of Catalonia), the Hospital Clínic de Barcelona Consortium, the University of Barcelona, the city councils of Barcelona, l’Hospitalet de Llobregat and Esplugues de Llobregat, Barcelona Provincial Council and Barcelona Metropolitan Area, which have also joined the Joint Monitoring Committee.
The consortium's mission will be to pilot and implement all the actions required to make the new campus a reality. Moreover, it will play a central role in the tendering of projects and the operational management of the development phases. It will also act as a technical, operational and management office to promote its implementation and material execution at all levels.
The consortium’s statutes define a governance model based on three main bodies: the General Committee, the Executive Committee, and the General Management. The General Council will be the supreme decision-making and resolution-making body and will be made up of eight members from the Generalitat, three from Barcelona City Council, one from each of the other institutions in the consortium, and one from the Catalan Health Service. The Executive Committee will be responsible for the operational implementation of the agreements and will have six representatives from the Generalitat, two from Barcelona City Council, one from each of the other administrations, and one from the Catalan Health Service. The General Management will be responsible for the executive and technical management of the project.
Once the statutes have been drawn up, the next step will be their formal approval by each of the administrations involved. The aim is for the Porta Diagonal – Campus Clínic Consortium to be effectively established and operational by next year.
The Master’s Degree in Architecture projects are ready
The four projects developed in the Master’s Degree in Hospital Architecture were also presented today and will serve as inspiration for the drafting of the terms and conditions of the international competition for the new campus. The master’s degree is organized by the Hospital Clínic, the University of Barcelona, and the Polytechnic University of Catalonia.
The selected projects will participate in the drafting of the specifications for the international design competition for the new campus, which is scheduled to be launched at the end of 2026, coinciding with the year in which Barcelona will be the World Capital of Architecture. The aim of the competition is to attract the best proposals and ideas from architecture professionals all over the world, with a view to drawing up the architectural and town-planning implementation project for the different functional programmes on the future campus.
The four projects are:
System
It envisages the project as an orderly system that allows the building to be constructed in phases, adapting to the needs of the moment without altering the overall structure.
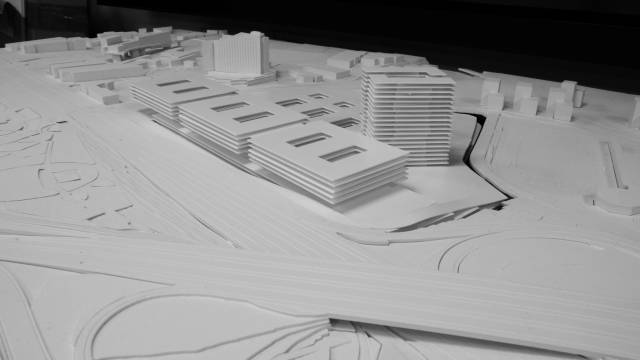
Platform
The project is located at the centre of a new urban development, forming a central park, a large open space that contrasts with the high density of the new development. The park provides continuity to the spaces in the current context, the Cervantes Park and the Can Rigal Park.
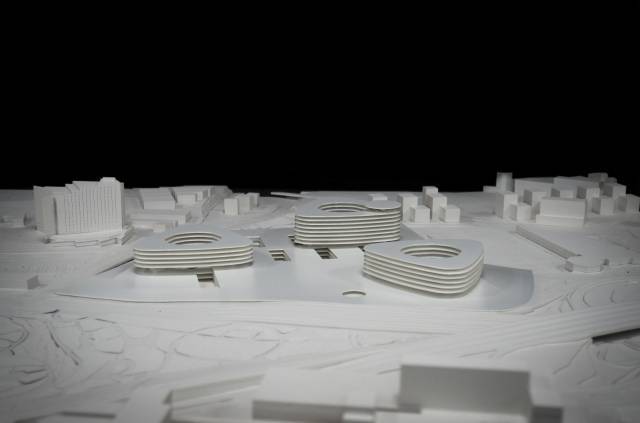
Open courtyards
The project aims to preserve the existing image of the site, while maintaining the empty and green spaces. It adapts to the slope of the terrain by means of landscaped terraces, which create open courtyards that take advantage of both the views and the good orientation. The programme’s vertical development is centred on the Hospitalization towers , and the Research and Teaching tower.
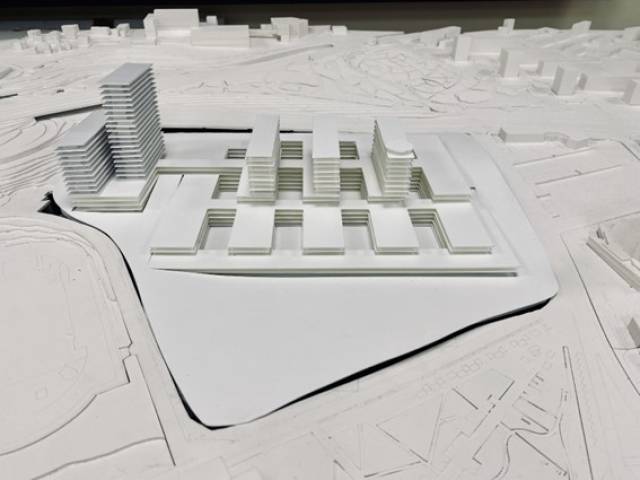
The square
The proposal is based on the layout of a large central square, which acts as the heart of the project, linking the different spaces and becoming a point of reference and meeting place for users and visitors.
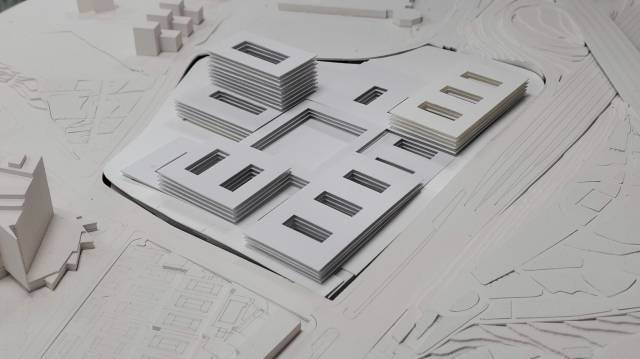
Update on the extension of the L3 metro line, moving forward
The Joint Committee also reported progress on a very important project for the mobility of the future campus. This Monday, the Ministry of Territory, Housing and Ecological Transition put out to tender the update of the project to extend the L3 metro line from the Zona Universitària (University Zone), in Barcelona, to Esplugues Centre to provide coverage for the new campus in the vicinity of Avinguda Diagonal. The drafting of the project is being put out to tender for a total of €4.5 million, with a deadline of 12 months.
The Master Plan for Infrastructure (PDI) in the Metropolitan Region of Barcelona 2021-2030 includes the extension of the L3 metro line from Zona Universitària to Sant Feliu de Llobregat, with a new 8.5-kilometre section and nine stations. The first phase of the plan is to extend the line to Esplugues Centre, covering 2.5 kilometres and including two stations.
The Ministry has drawn up a project for the first phase, covering the infrastructure, track and catenary system, with an estimated investment of €430 million. Following the institutional agreement for the future campus in the vicinity of Avinguda Diagonal, it was considered appropriate to update the project for the extension of the L3 to facilitate public transport mobility to this leading biomedical centre.
The route of this first phase starts at the current Zona Universitària station on the L3, near the intersection with Carrer de González Tablas, and finishes at the end of Esplugues de Llobregat, at the intersection of Carrer de Laureà Miró and Carrer Josep Puig i Cadafalch, before crossing the B-23. It includes two new stations in Esplugues de Llobregat: Sant Joan de Déu-Finestrelles, near the Hospital de Sant Joan de Déu, between Passeig de Sant Joan de Déu and Avinguda d’Ahrensburg; and Esplugues-Centre, in Plaça de Santa Magdalena, in front of the Town Hall. Similarly, there are plans to build a train storage siding as the end of the line.
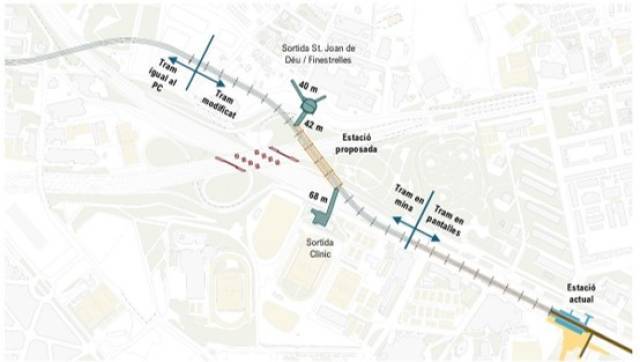
The functional and spatial plan for the future campus is also progressing
The Joint Committee also addressed the status of the functional and spatial plan for the new Clínic – University of Barcelona Health Campus, an essential document for establishing healthcare, teaching and research requirements, and ensuring the overall coherence of the project and the interrelation of all its parts. To date, preliminary studies are available that will guide the drafting of the final plan.
The document will cover a planned area of 300,000 m2 and will be developed under criteria of innovation, sustainability and efficiency. The functional strategy is based on a transformative vision that conceives the new campus as a space capable of promoting interdisciplinary collaboration, attracting and retaining talent, and positioning itself as an international hub for knowledge, research, and health, with a social and economic impact and integrated into the urban fabric.
According to the planned schedule, the drafting of the functional programme will be put out to tender and awarded during the second half of 2025, and will be implemented over nine months. The aim is to have the final document ready in July 2026.
Further actions underway
At the same time, the Joint Monitoring Committee has agreed that the Generalitat should begin the process of drawing up an Urban Master Plan to define the layout of the future campus and its surrounding area. The instrument will be drafted and processed between this year and 2027 and, the construction projects for the new campus will then be drawn up between 2027 and 2028, followed by the tendering and execution of the works, which will begin in 2030.
Overall, the planned actions, including the development of the surrounding area and the construction of the hospital and the research and academic centres, follow a timeline that envisions the inauguration and operational launch of the future campus by 2035, with an overall investment forecast for the campus itself currently estimated at €1.7 billion. That same year, the new metro station near the new campus is also expected to be finished and fully functional. Until then, the Hospital Clínic will be carrying out a progressive and adaptive transformation of the current central headquarters on Carrer de Villarroel and the surrounding area and other buildings used by the Hospital Clínic Consortium in accordance with the definition of the future healthcare programme for the whole complex and the needs of other municipal facilities.
The transformation will allow the Hospital Clínic to consolidate itself as the leading facility that it already is today, with top-level clinical capacity and high technology, closely linked to university teaching and scientific research, making it one of the most important healthcare complexes in Spain and the rest of Europe. In addition to the facilities of the new Hospital Clínic Barcelona, the Eix Salut Diagonal will house the new Faculty of Medicine and Health Sciences of the University of Barcelona and several leading research centres. Together with the Sant Joan de Déu Campus, the UB’s Barcelona Science Park and the Zona Universitària (University Zone), the Campus Clínic is one of the most ambitious strategic projects Catalonia has in store for the next decade. It makes it a backbone of society from the point of view of excellence in the design of public services, and gives it a position of institutional reference that goes beyond the scope of healthcare.

